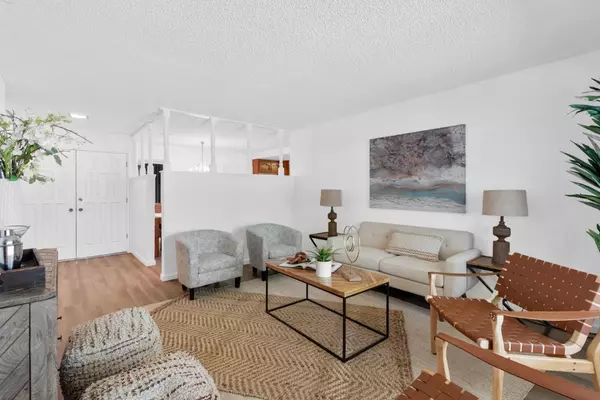$505,000
$465,000
8.6%For more information regarding the value of a property, please contact us for a free consultation.
5971 Jeanine DR Sacramento, CA 95842
4 Beds
2 Baths
1,746 SqFt
Key Details
Sold Price $505,000
Property Type Single Family Home
Sub Type Single Family Residence
Listing Status Sold
Purchase Type For Sale
Square Footage 1,746 sqft
Price per Sqft $289
MLS Listing ID 223046352
Sold Date 06/22/23
Bedrooms 4
Full Baths 2
HOA Y/N No
Year Built 1967
Lot Size 6,970 Sqft
Acres 0.16
Property Sub-Type Single Family Residence
Source MLS Metrolist
Property Description
Welcome to Sacramento!This beautiful home is so special - it has been cared for by the same family for 50 years.Enjoy charming original details with modern touches throughout. Large one story residence has an open floor plan & abundant natural light.Sip coffee at the dining bar or host a formal dinner - this home is ready for entertaining.Quaint galley kitchen opens into a large family room anchored by the brick surrounded wood stove.Separate living room provides room to mingle, space for a formal dining table or den.New waterproof luxury vinyl tile flooring & new carpet.Energy efficient home w/updated water heater, ceiling fans, HVAC system, dual pane windows & slider.New comp shingle roof and fresh modern paint throughout.Work from home or host family members - there's room for everyone in this 4 bedroom home.Beat the heat & relax on the covered patio or plant a garden.Take delight in the various fruit trees, flowering plants & updated bark.Low water landscape w/synthetic grass.
Location
State CA
County Sacramento
Area 10842
Direction I80 East left on Greenback Blvd, left on Diablo Blvd left on Jeanine Dr.
Rooms
Family Room Great Room
Guest Accommodations No
Living Room Other
Dining Room Dining Bar, Formal Area
Kitchen Kitchen/Family Combo, Laminate Counter
Interior
Heating Central, Fireplace(s), Wood Stove
Cooling Ceiling Fan(s), Central
Flooring Carpet, Other
Fireplaces Number 1
Fireplaces Type Wood Stove
Laundry Hookups Only, In Garage
Exterior
Parking Features Attached
Garage Spaces 2.0
Utilities Available Public, Electric
Roof Type Composition
Private Pool No
Building
Lot Description Auto Sprinkler F&R, Curb(s)/Gutter(s), Street Lights, Low Maintenance
Story 1
Foundation Slab
Sewer In & Connected
Water Public
Schools
Elementary Schools Sacramento Unified
Middle Schools Sacramento Unified
High Schools Sacramento Unified
School District Sacramento
Others
Senior Community No
Tax ID 220-0302-019-0000
Special Listing Condition None
Read Less
Want to know what your home might be worth? Contact us for a FREE valuation!

Our team is ready to help you sell your home for the highest possible price ASAP

Bought with GUIDE Real Estate





