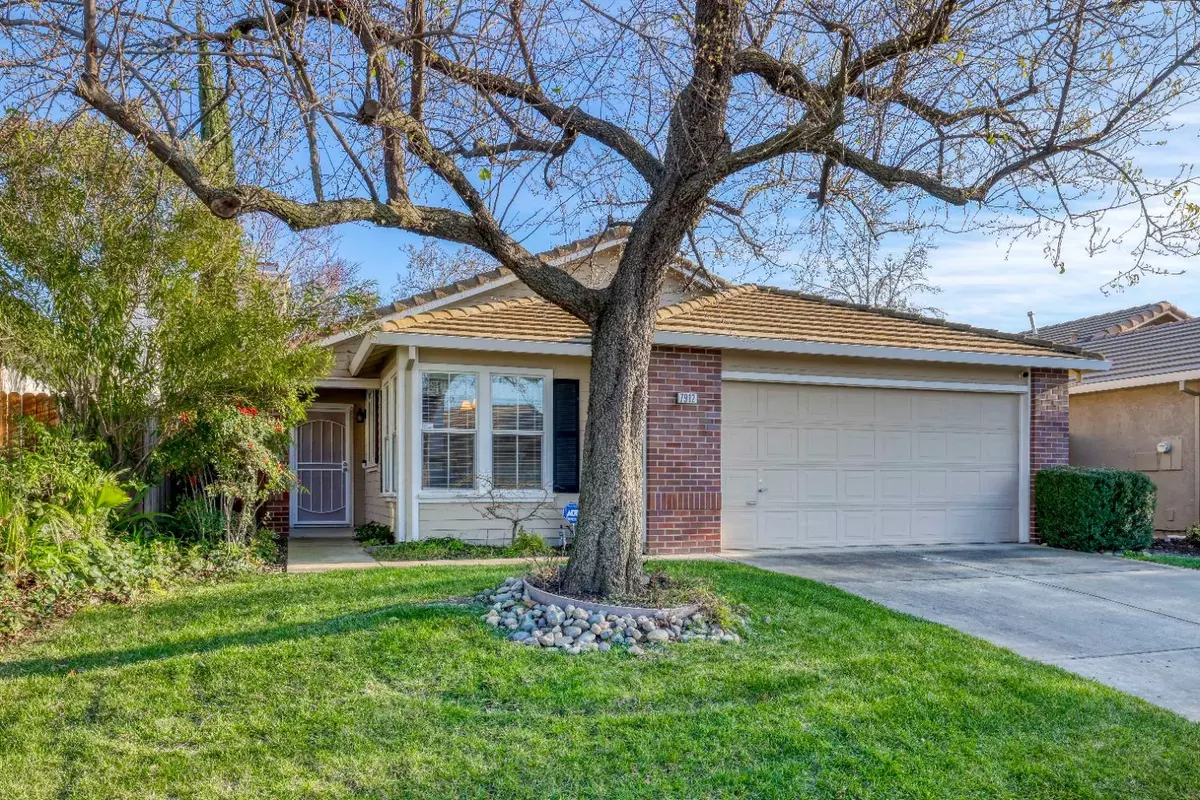$427,000
$425,000
0.5%For more information regarding the value of a property, please contact us for a free consultation.
7912 Katella WAY Citrus Heights, CA 95621
3 Beds
2 Baths
1,230 SqFt
Key Details
Sold Price $427,000
Property Type Single Family Home
Sub Type Single Family Residence
Listing Status Sold
Purchase Type For Sale
Square Footage 1,230 sqft
Price per Sqft $347
MLS Listing ID 222150152
Sold Date 02/06/23
Bedrooms 3
Full Baths 2
HOA Y/N No
Year Built 1995
Lot Size 4,513 Sqft
Acres 0.1036
Property Sub-Type Single Family Residence
Source MLS Metrolist
Property Description
This single-story Citrus Heights home, adjacent to Roseville, offers three bedrooms, two bathrooms and over 1,200 sqft of living space. This traditional style home is move in ready with features that include updated kitchen countertops, spacious 2 car garage, newly landscaped backyard, and a primary suite that boasts natural lighting. The private and serene outdoor space is easy to maintain and perfect for relaxation. You won't want to miss this highly desired home near restaurants, shopping and easy to reach freeway access.
Location
State CA
County Sacramento
Area 10621
Direction Roseville Road to Katella Way
Rooms
Guest Accommodations No
Master Bathroom Shower Stall(s), Double Sinks, Tile, Walk-In Closet
Living Room Cathedral/Vaulted
Dining Room Space in Kitchen
Kitchen Granite Counter
Interior
Interior Features Cathedral Ceiling
Heating Central
Cooling Central
Flooring Vinyl, Wood
Fireplaces Number 1
Fireplaces Type Living Room, Gas Log
Appliance Free Standing Gas Oven, Free Standing Gas Range, Free Standing Refrigerator, Dishwasher
Laundry In Garage
Exterior
Parking Features Attached
Garage Spaces 2.0
Fence Full
Utilities Available Public
Roof Type Tile
Topography Level
Porch Uncovered Patio
Private Pool No
Building
Lot Description Low Maintenance
Story 1
Foundation Slab
Sewer In & Connected
Water Public
Architectural Style Ranch
Level or Stories One
Schools
Elementary Schools San Juan Unified
Middle Schools San Juan Unified
High Schools San Juan Unified
School District Sacramento
Others
Senior Community No
Tax ID 209-0740-023-0000
Special Listing Condition None
Read Less
Want to know what your home might be worth? Contact us for a FREE valuation!

Our team is ready to help you sell your home for the highest possible price ASAP

Bought with TerraNova Realty






