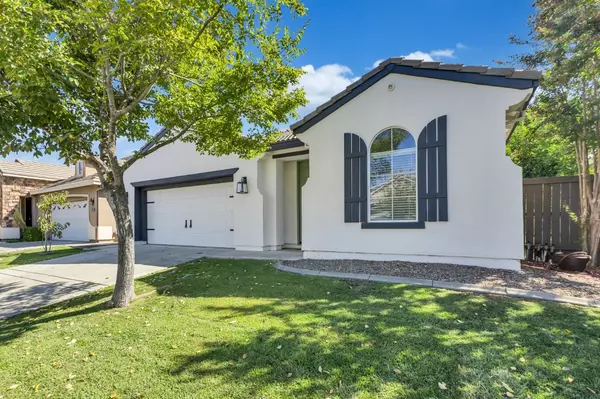$525,000
$539,900
2.8%For more information regarding the value of a property, please contact us for a free consultation.
5664 Overleaf WAY Sacramento, CA 95835
4 Beds
2 Baths
1,735 SqFt
Key Details
Sold Price $525,000
Property Type Single Family Home
Sub Type Single Family Residence
Listing Status Sold
Purchase Type For Sale
Square Footage 1,735 sqft
Price per Sqft $302
MLS Listing ID 222116361
Sold Date 10/31/22
Bedrooms 4
Full Baths 2
HOA Y/N No
Year Built 2004
Lot Size 5,436 Sqft
Acres 0.1248
Property Sub-Type Single Family Residence
Source MLS Metrolist
Property Description
Step inside this spacious and bright 4 bedroom 2 bathroom home with beautiful luxury vinyl flooring. Enjoy all of the natural light throughout the flexible floor plan that includes a large primary bedroom with two walk in closets, dual sinks in the hall bathroom, secondary bedrooms with large closets plus a front bonus room that offers the possibilities of an office, living room or formal dining room. The generous kitchen has an ideal layout that includes an island with bar seating and a pantry closet. This gem is ideally located in the heart of the Regency Park Community, it features a massive park running through the neighborhood which has multiple playgrounds, a disc golf course, a skate park and also a dog park to enjoy. With freeway access just minutes away, this home is is ready to call yours.
Location
State CA
County Sacramento
Area 10835
Direction From Bridgecross head east on Domino, turn right on Overleaf
Rooms
Guest Accommodations No
Master Bathroom Shower Stall(s), Double Sinks, Soaking Tub
Master Bedroom Outside Access, Walk-In Closet 2+
Living Room Other
Dining Room Dining/Living Combo, Formal Area
Kitchen Pantry Closet, Island w/Sink, Kitchen/Family Combo, Tile Counter
Interior
Heating Central
Cooling Ceiling Fan(s), Central
Flooring Carpet, Vinyl
Fireplaces Number 1
Fireplaces Type Gas Log
Appliance Gas Cook Top, Built-In Gas Oven, Dishwasher, Disposal, Microwave
Laundry Inside Room
Exterior
Parking Features Garage Facing Front
Garage Spaces 2.0
Fence Back Yard, Wood
Utilities Available Public
Roof Type Tile
Private Pool No
Building
Lot Description Auto Sprinkler F&R, Curb(s)/Gutter(s), Shape Regular
Story 1
Foundation Slab
Sewer In & Connected
Water Public
Architectural Style Ranch
Level or Stories One
Schools
Elementary Schools Twin Rivers Unified
Middle Schools Twin Rivers Unified
High Schools Twin Rivers Unified
School District Sacramento
Others
Senior Community No
Tax ID 201-0920-024-0000
Special Listing Condition None
Read Less
Want to know what your home might be worth? Contact us for a FREE valuation!

Our team is ready to help you sell your home for the highest possible price ASAP

Bought with Buyer's Connection






