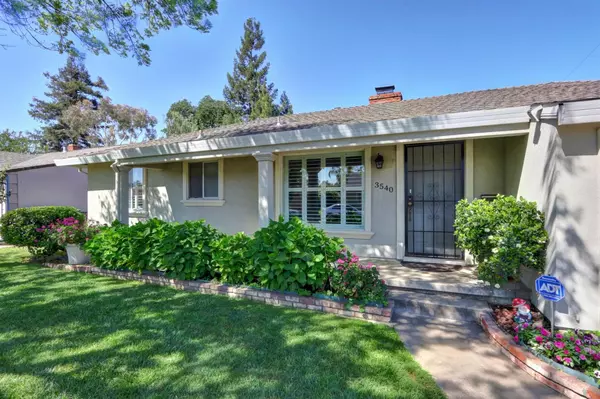$446,000
$460,000
3.0%For more information regarding the value of a property, please contact us for a free consultation.
3540 Ardmore RD Sacramento, CA 95821
3 Beds
2 Baths
1,420 SqFt
Key Details
Sold Price $446,000
Property Type Single Family Home
Sub Type Single Family Residence
Listing Status Sold
Purchase Type For Sale
Square Footage 1,420 sqft
Price per Sqft $314
MLS Listing ID 221049136
Sold Date 06/08/21
Bedrooms 3
Full Baths 1
HOA Y/N No
Year Built 1955
Lot Size 7,405 Sqft
Acres 0.17
Property Sub-Type Single Family Residence
Source MLS Metrolist
Property Description
Just move in to this impeccably maintained single-story located on a beautiful street. 3 Bedroooms and 1.5 baths. Plantation shutters bring in natural light. Living room with raised hearth brick fireplace. Wonderfully kept kitchen with all new appliances is open to breakfast area, dining area and family room. All nice size bedrooms. Central Heat and Air is approx 7 years old, newer exterior stucco and whole house fan. Lovely grounds with plenty of grassy area for the kids to play and a large covered front porch. This one sparkles and shines.
Location
State CA
County Sacramento
Area 10821
Direction Cross street is Montclaire
Rooms
Guest Accommodations No
Master Bedroom Closet, Ground Floor
Living Room Other
Dining Room Dining/Family Combo
Kitchen Breakfast Area, Kitchen/Family Combo, Tile Counter
Interior
Heating Central
Cooling Ceiling Fan(s), Central, Whole House Fan
Flooring Carpet, Linoleum
Fireplaces Number 1
Fireplaces Type Raised Hearth, Wood Burning
Window Features Dual Pane Full
Appliance Free Standing Gas Range, Dishwasher, Disposal, Microwave
Laundry In Garage
Exterior
Parking Features Garage Door Opener
Garage Spaces 2.0
Fence Back Yard
Utilities Available Public, Natural Gas Available
Roof Type Composition
Topography Level
Street Surface Paved
Porch Front Porch
Private Pool No
Building
Lot Description Auto Sprinkler F&R
Story 1
Foundation Raised
Sewer In & Connected
Water Public
Architectural Style Ranch
Level or Stories One
Schools
Elementary Schools San Juan Unified
Middle Schools San Juan Unified
High Schools San Juan Unified
School District Sacramento
Others
Senior Community No
Tax ID 255-0212-014-0000
Special Listing Condition None
Read Less
Want to know what your home might be worth? Contact us for a FREE valuation!

Our team is ready to help you sell your home for the highest possible price ASAP

Bought with GUIDE Real Estate






