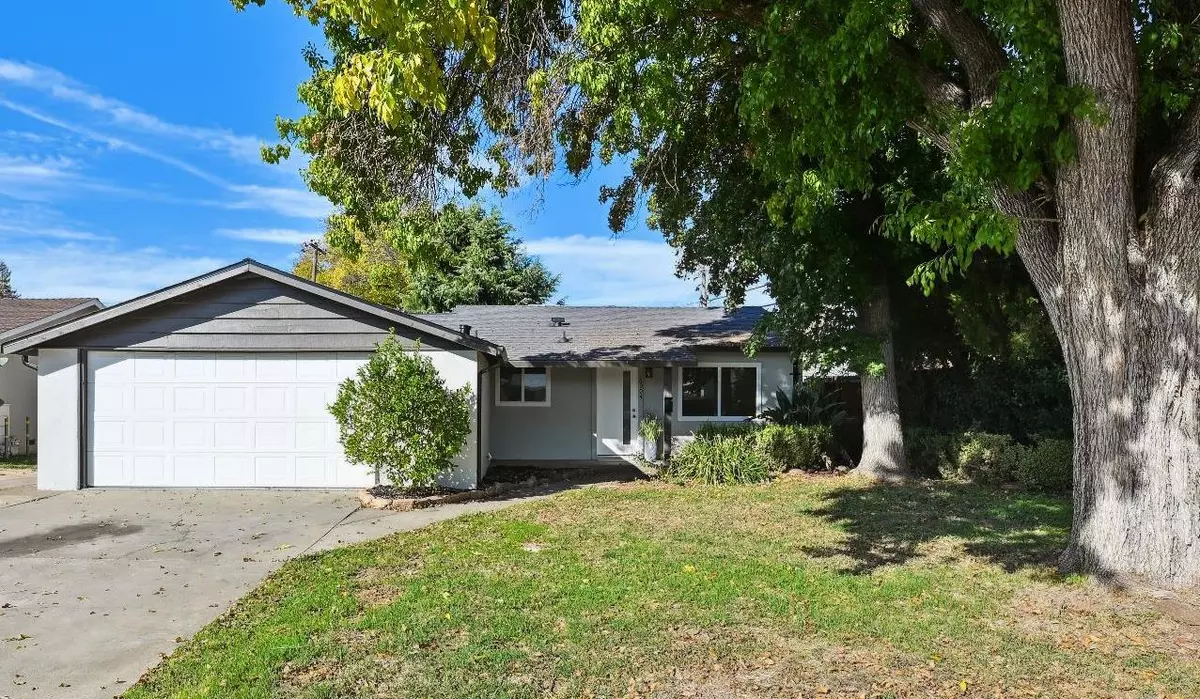
6004 Westbrook DR Citrus Heights, CA 95621
3 Beds
2 Baths
1,234 SqFt
UPDATED:
Key Details
Property Type Single Family Home
Sub Type Single Family Residence
Listing Status Active
Purchase Type For Sale
Square Footage 1,234 sqft
Price per Sqft $392
MLS Listing ID 225144949
Bedrooms 3
Full Baths 2
HOA Y/N No
Year Built 1960
Lot Size 6,534 Sqft
Acres 0.15
Property Sub-Type Single Family Residence
Source MLS Metrolist
Property Description
Location
State CA
County Sacramento
Area 10621
Direction From Auburn Blvd to Halifax St to Westbrook Dr.
Rooms
Family Room Other
Guest Accommodations No
Master Bathroom Shower Stall(s), Tile, Quartz, Window
Master Bedroom Closet, Walk-In Closet
Living Room Other
Dining Room Dining/Family Combo
Kitchen Breakfast Area, Stone Counter, Kitchen/Family Combo
Interior
Heating Central, Fireplace(s)
Cooling Central
Flooring Laminate, Tile, Wood
Fireplaces Number 1
Fireplaces Type Living Room, Raised Hearth, Family Room, Stone, Wood Burning
Window Features Dual Pane Full
Appliance Built-In Gas Oven, Built-In Gas Range, Dishwasher, Disposal, Microwave
Laundry In Garage
Exterior
Parking Features Attached, Garage Facing Front
Garage Spaces 2.0
Utilities Available Sewer In & Connected, Natural Gas Available
Roof Type Composition
Topography Level
Private Pool No
Building
Lot Description Landscape Back, Landscape Front, Low Maintenance
Story 1
Foundation Concrete, Slab
Sewer Public Sewer
Water Water District, Public
Architectural Style Ranch
Schools
Elementary Schools San Juan Unified
Middle Schools San Juan Unified
High Schools San Juan Unified
School District Sacramento
Others
Senior Community No
Tax ID 229-0142-009-0000
Special Listing Condition None







