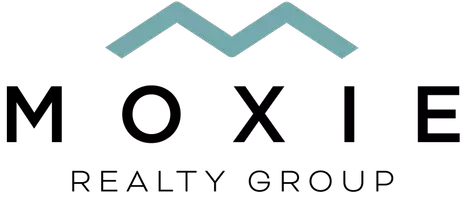
11219 Bobolink Auburn Unincorp, CA 95602
3 Beds
2 Baths
1,500 SqFt
UPDATED:
Key Details
Property Type Single Family Home
Sub Type Single Family Residence
Listing Status Active
Purchase Type For Sale
Square Footage 1,500 sqft
Price per Sqft $366
MLS Listing ID 225122005
Bedrooms 3
Full Baths 2
HOA Fees $357/mo
HOA Y/N Yes
Year Built 1979
Lot Size 0.280 Acres
Acres 0.28
Property Sub-Type Single Family Residence
Source MLS Metrolist
Property Description
Location
State CA
County Nevada
Area 13115
Direction Hwy 49 to Combie. Lake of the Pines on the right. Take first right onto Torrey Pines. Left onto Bobolink. PIQ on the right side.
Rooms
Guest Accommodations No
Living Room Deck Attached
Dining Room Space in Kitchen
Kitchen Kitchen/Family Combo, Tile Counter
Interior
Heating Central, Wood Stove
Cooling Ceiling Fan(s), Central
Flooring Vinyl, Wood
Appliance Ice Maker, Dishwasher, Microwave
Laundry In Garage
Exterior
Exterior Feature Balcony
Parking Features Attached, Boat Dock, Garage Facing Front
Garage Spaces 2.0
Fence None
Utilities Available Sewer Connected, Electric, Propane Tank Leased
Amenities Available Clubhouse, Golf Course, Tennis Courts
View Water
Roof Type Composition
Private Pool No
Building
Lot Description Gated Community
Story 1
Foundation Raised
Sewer Other
Water Public
Architectural Style Ranch
Level or Stories One
Schools
Elementary Schools Pleasant Ridge
Middle Schools Pleasant Ridge
High Schools Nevada Joint Union
School District Nevada
Others
Senior Community No
Tax ID 021-340-036-000
Special Listing Condition Trust
Pets Allowed Yes
Virtual Tour https://my.matterport.com/show/?m=5iSAz6fFEWo&ts=0







