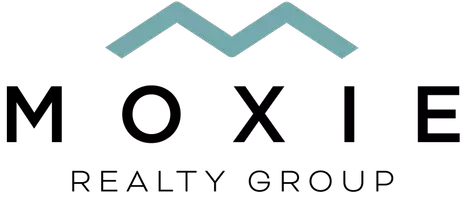
1319 Riverbend CT Plumas Lake, CA 95961
5 Beds
4 Baths
2,523 SqFt
UPDATED:
Key Details
Property Type Single Family Home
Sub Type Single Family Residence
Listing Status Active
Purchase Type For Sale
Square Footage 2,523 sqft
Price per Sqft $257
Subdivision Willow Creek
MLS Listing ID 225129258
Bedrooms 5
Full Baths 4
HOA Y/N No
Lot Size 0.360 Acres
Acres 0.36
Property Sub-Type Single Family Residence
Source MLS Metrolist
Property Description
Location
State CA
County Yuba
Area 12510
Direction FROM I-5 TAKE EXIT 525B FOR CA-99 N TOWARD YUBA CITY / MARYSVILLE, CONTINUE ON CA-99 N, TAKE EXIT 9 FOR FEATHER RIVER BLVD, USE MIDDLE LANE TO TURN LEFT ONTO FEATHER RIVER BLVD, TURN RIGHT AT THE 2ND CROSS STREET ONTO RIVER OAKS BLDV, TURN RIGHT ONTO CIMMARON DR, TURN LEFT ONTO RIVERBEND COURT. PROPERTY WILL BE AT THE END OF THE CUL-DE-SAC ON THE RIGHT.
Rooms
Guest Accommodations No
Master Bathroom Shower Stall(s), Double Sinks, Walk-In Closet, Window
Master Bedroom Ground Floor
Living Room Great Room
Dining Room Dining/Living Combo
Kitchen Pantry Closet, Island w/Sink, Kitchen/Family Combo
Interior
Heating Central
Cooling Central
Flooring Carpet, Laminate, See Remarks
Window Features Low E Glass Full
Appliance Hood Over Range, Dishwasher, Disposal, Microwave, Plumbed For Ice Maker, Electric Water Heater, ENERGY STAR Qualified Appliances, Free Standing Electric Range
Laundry Electric, Hookups Only, Inside Room
Exterior
Parking Features Attached, RV Possible, Garage Door Opener, Garage Facing Front
Garage Spaces 2.0
Fence Back Yard, Wood
Utilities Available Public, Electric, Solar
Roof Type Cement,Tile
Topography Level
Porch Covered Patio
Private Pool No
Building
Lot Description Auto Sprinkler Front, Cul-De-Sac, Curb(s)/Gutter(s), Shape Irregular, Landscape Front, Low Maintenance
Story 1
Foundation Concrete, Slab
Builder Name MHP Builders
Sewer Public Sewer
Water Meter on Site, Water District, Public
Schools
Elementary Schools Plumas Lake
Middle Schools Plumas Lake
High Schools Wheatland Union
School District Yuba
Others
Senior Community No
Tax ID 022-361-005-000
Special Listing Condition None



