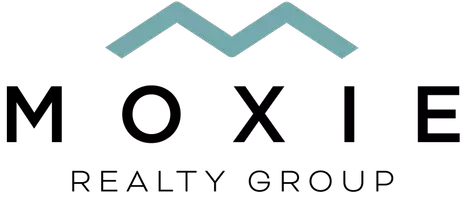
3102 Squirrel Hollow Rd Somerset, CA 95684
3 Beds
4 Baths
2,808 SqFt
UPDATED:
Key Details
Property Type Single Family Home
Sub Type Single Family Residence
Listing Status Active
Purchase Type For Sale
Square Footage 2,808 sqft
Price per Sqft $297
Subdivision River Pines Estates
MLS Listing ID 225120198
Bedrooms 3
Full Baths 3
HOA Y/N No
Year Built 2020
Lot Size 11.060 Acres
Acres 11.06
Property Sub-Type Single Family Residence
Source MLS Metrolist
Property Description
Location
State CA
County El Dorado
Area 12704
Direction E-16 to D'Agostini Road into River Pines Estates, Left on Squirrel Hollow, Driveway to the property on the right hand side.
Rooms
Family Room Great Room, View, Other
Guest Accommodations No
Master Bathroom Shower Stall(s), Double Sinks, Soaking Tub, Stone, Low-Flow Toilet(s), Quartz, Window
Master Bedroom Closet, Ground Floor, Walk-In Closet, Outside Access, Sitting Area
Bedroom 2 0x0
Bedroom 3 0x0
Bedroom 4 0x0
Living Room Other
Dining Room 0x0 Dining Bar, Dining/Family Combo, Formal Area
Kitchen Pantry Cabinet, Quartz Counter, Dumb Waiter, Island w/Sink, Kitchen/Family Combo
Interior
Interior Features Cathedral Ceiling, Storage Area(s), Formal Entry, Wet Bar
Heating Propane, Central, Fireplace(s), MultiUnits
Cooling Ceiling Fan(s), Central, MultiUnits
Flooring Carpet, Laminate, Tile, Vinyl
Fireplaces Number 2
Fireplaces Type Circulating, Living Room, Master Bedroom, Metal, Gas Piped
Equipment Audio/Video Prewired, Networked, Water Cond Equipment Owned, Water Filter System
Window Features Dual Pane Full,Low E Glass Full,Weather Stripped,Window Coverings,Window Screens
Appliance Free Standing Gas Range, Built-In Freezer, Gas Cook Top, Built-In Refrigerator, Hood Over Range, Ice Maker, Dishwasher, Disposal, Double Oven, Tankless Water Heater, ENERGY STAR Qualified Appliances, Wine Refrigerator, Free Standing Gas Oven
Laundry Cabinets, Laundry Closet, Sink, Washer/Dryer Stacked Included, Inside Room
Exterior
Exterior Feature Balcony, Kitchen, Built-In Barbeque, Covered Courtyard, Dog Run, Wet Bar, Fire Pit
Parking Features No Garage, Covered, RV Possible, Uncovered Parking Spaces 2+
Fence Partial, Wire
Utilities Available Sewer Connected, DSL Available, Solar, Internet Available, Off Grid, See Remarks, Propane Tank Leased
View Panoramic, Pasture, Hills, Mountains
Roof Type Foam,Metal
Topography Downslope,Snow Line Below,Level,Lot Grade Varies,Lot Sloped,Trees Few,Ridge,Rock Outcropping
Street Surface Asphalt,Paved
Porch Covered Patio, Uncovered Patio, Wrap Around Porch
Private Pool No
Building
Lot Description Auto Sprinkler F&R, Private, Garden, Shape Regular, Stream Seasonal, Landscape Back, Landscape Front, Landscape Misc
Story 2
Foundation Concrete, PillarPostPier, Slab
Sewer Septic System
Water Storage Tank, Well, Private
Architectural Style Barn Type, Modern/High Tech, Farmhouse
Level or Stories Two
Schools
Elementary Schools Pioneer Union
Middle Schools Pioneer Union School
High Schools El Dorado Union High
School District El Dorado
Others
Senior Community No
Tax ID 046-710-005-000
Special Listing Condition Other
Pets Allowed Yes
Virtual Tour https://www.youtube.com/watch?v=aDvsY-71hs0&t=16s







