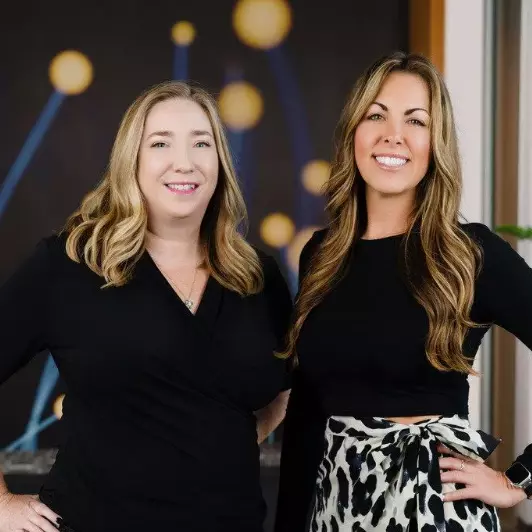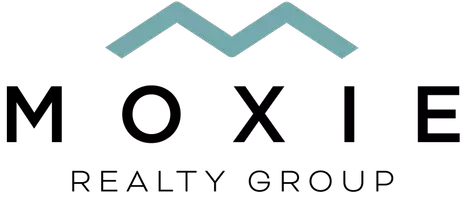
5676 Arboga RD Olivehurst, CA 95961
3 Beds
2 Baths
1,072 SqFt
Open House
Sun Oct 05, 12:00pm - 2:00pm
UPDATED:
Key Details
Property Type Single Family Home
Sub Type Single Family Residence
Listing Status Active
Purchase Type For Sale
Square Footage 1,072 sqft
Price per Sqft $307
MLS Listing ID 225104290
Bedrooms 3
Full Baths 2
HOA Y/N No
Year Built 1942
Lot Size 10,454 Sqft
Acres 0.24
Property Sub-Type Single Family Residence
Source MLS Metrolist
Property Description
Location
State CA
County Yuba
Area 12409
Direction North Hwy 70 to Erie Rd exit to light. Left to Arboga Road. Right 1/2 mile to address.
Rooms
Guest Accommodations No
Living Room Other
Dining Room Dining Bar
Kitchen Pantry Cabinet, Granite Counter, Stone Counter
Interior
Heating Central, Gas
Cooling Ceiling Fan(s), Central
Flooring Simulated Wood, Tile, Wood
Appliance Free Standing Refrigerator, Hood Over Range, Ice Maker, Dishwasher, Microwave
Exterior
Parking Features No Garage, RV Access, Uncovered Parking Spaces 2+
Fence Back Yard, Wood, Fenced
Utilities Available Cable Available, Sewer Connected, Natural Gas Connected
View Other
Roof Type Shingle,Composition
Topography Level
Street Surface Asphalt,Paved
Porch Front Porch, Back Porch, Covered Patio
Private Pool No
Building
Lot Description See Remarks
Story 1
Foundation Raised
Sewer Public Sewer
Water Meter on Site, Water District, Public
Architectural Style Cottage
Level or Stories One
Schools
Elementary Schools Marysville Joint
Middle Schools Marysville Joint
High Schools Marysville Joint
School District Yuba
Others
Senior Community No
Tax ID 020-292-006-000
Special Listing Condition Offer As Is, None
Pets Allowed Yes







