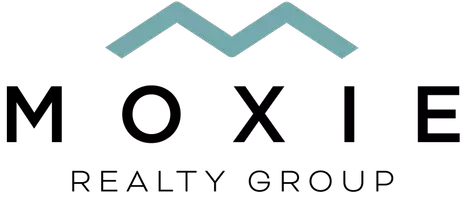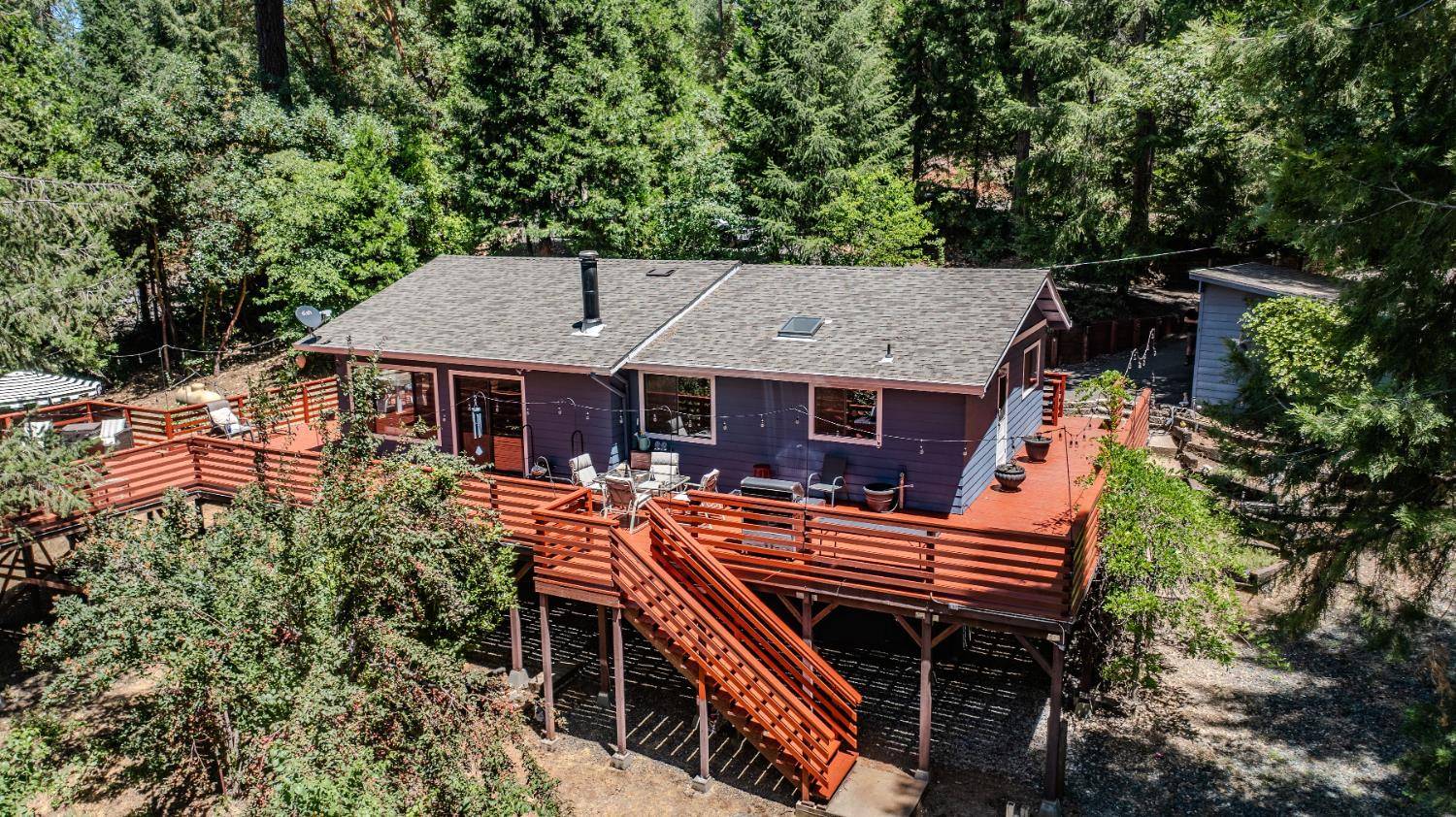24897 Ridgecrest DR Pioneer, CA 95666
3 Beds
3 Baths
2,440 SqFt
UPDATED:
Key Details
Property Type Single Family Home
Sub Type Single Family Residence
Listing Status Hold
Purchase Type For Sale
Square Footage 2,440 sqft
Price per Sqft $181
MLS Listing ID 225080297
Bedrooms 3
Full Baths 3
HOA Y/N No
Year Built 1980
Lot Size 1.210 Acres
Acres 1.21
Property Sub-Type Single Family Residence
Source MLS Metrolist
Property Description
Location
State CA
County Amador
Area 22014
Direction Highway 88, Left on Pioneer Creek rd, slight right on Ridgecrest dr, home on left. Buyer to verify square footage.
Rooms
Guest Accommodations No
Master Bathroom Tub w/Shower Over
Master Bedroom Closet
Living Room Skylight(s), Deck Attached
Dining Room Dining Bar, Space in Kitchen
Kitchen Laminate Counter
Interior
Interior Features Skylight(s)
Heating Central, Fireplace(s), Wood Stove
Cooling Ceiling Fan(s), Central
Flooring Carpet, Laminate
Fireplaces Number 1
Fireplaces Type Wood Burning, Free Standing
Appliance Free Standing Gas Range, Free Standing Refrigerator, Dishwasher, Disposal
Laundry Dryer Included, Washer Included, Inside Room
Exterior
Parking Features RV Possible, Detached, Uncovered Parking Spaces 2+, Garage Facing Side
Garage Spaces 1.0
Fence None
Utilities Available Cable Available, Propane Tank Leased, Public, Electric, Internet Available
View Forest
Roof Type Composition
Topography Downslope,Snow Line Above,Lot Grade Varies
Street Surface Paved
Porch Uncovered Deck
Private Pool No
Building
Lot Description Private
Story 2
Foundation Concrete, ConcretePerimeter
Sewer Septic System
Water Water District, Public
Level or Stories Two
Schools
Elementary Schools Amador Unified
Middle Schools Amador Unified
High Schools Amador Unified
School District Amador
Others
Senior Community No
Tax ID 023-110-005-000
Special Listing Condition Offer As Is, None
Pets Allowed Yes, Cats OK, Dogs OK






