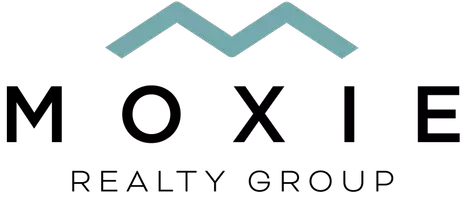11161 Utopia River CT Rancho Cordova, CA 95670
3 Beds
2 Baths
1,579 SqFt
UPDATED:
Key Details
Property Type Single Family Home
Sub Type Single Family Residence
Listing Status Active
Purchase Type For Sale
Square Footage 1,579 sqft
Price per Sqft $328
Subdivision Larchmont Snuiver 3
MLS Listing ID 225065378
Bedrooms 3
Full Baths 2
HOA Y/N No
Year Built 1981
Lot Size 5,924 Sqft
Acres 0.136
Property Sub-Type Single Family Residence
Source MLS Metrolist
Property Description
Location
State CA
County Sacramento
Area 10670
Direction From Sunrise Blvd. go West on Trinty River Dr. then RIGHT onto Tusket River Dt., LEFT onto Klamath River Dr. then LEFT into Utopia River Ct to the address. Or, just ask SIRI or your smart phone for directions.
Rooms
Family Room Cathedral/Vaulted
Guest Accommodations No
Master Bathroom Bidet, Shower Stall(s), Tile
Master Bedroom Closet, Outside Access
Living Room Cathedral/Vaulted
Dining Room Dining/Family Combo, Dining/Living Combo
Kitchen Tile Counter
Interior
Heating Central
Cooling Central
Flooring Carpet, Tile, Wood
Fireplaces Number 1
Fireplaces Type Living Room, Electric
Window Features Window Coverings
Appliance Free Standing Refrigerator, Disposal, Plumbed For Ice Maker, Electric Cook Top
Laundry Cabinets, Dryer Included, Washer Included, Inside Room
Exterior
Parking Features Garage Door Opener, Garage Facing Front
Garage Spaces 2.0
Fence Back Yard, Wood
Utilities Available Electric, Natural Gas Connected
Roof Type Composition
Private Pool No
Building
Lot Description Auto Sprinkler F&R, Court, Curb(s)/Gutter(s), Landscape Back, Landscape Front, Low Maintenance
Story 1
Foundation Concrete, Slab
Sewer In & Connected
Water Public
Architectural Style Contemporary
Schools
Elementary Schools Folsom-Cordova
Middle Schools Folsom-Cordova
High Schools Folsom-Cordova
School District Sacramento
Others
Senior Community No
Tax ID 056-0350-031-0000
Special Listing Condition Offer As Is, Probate Listing






